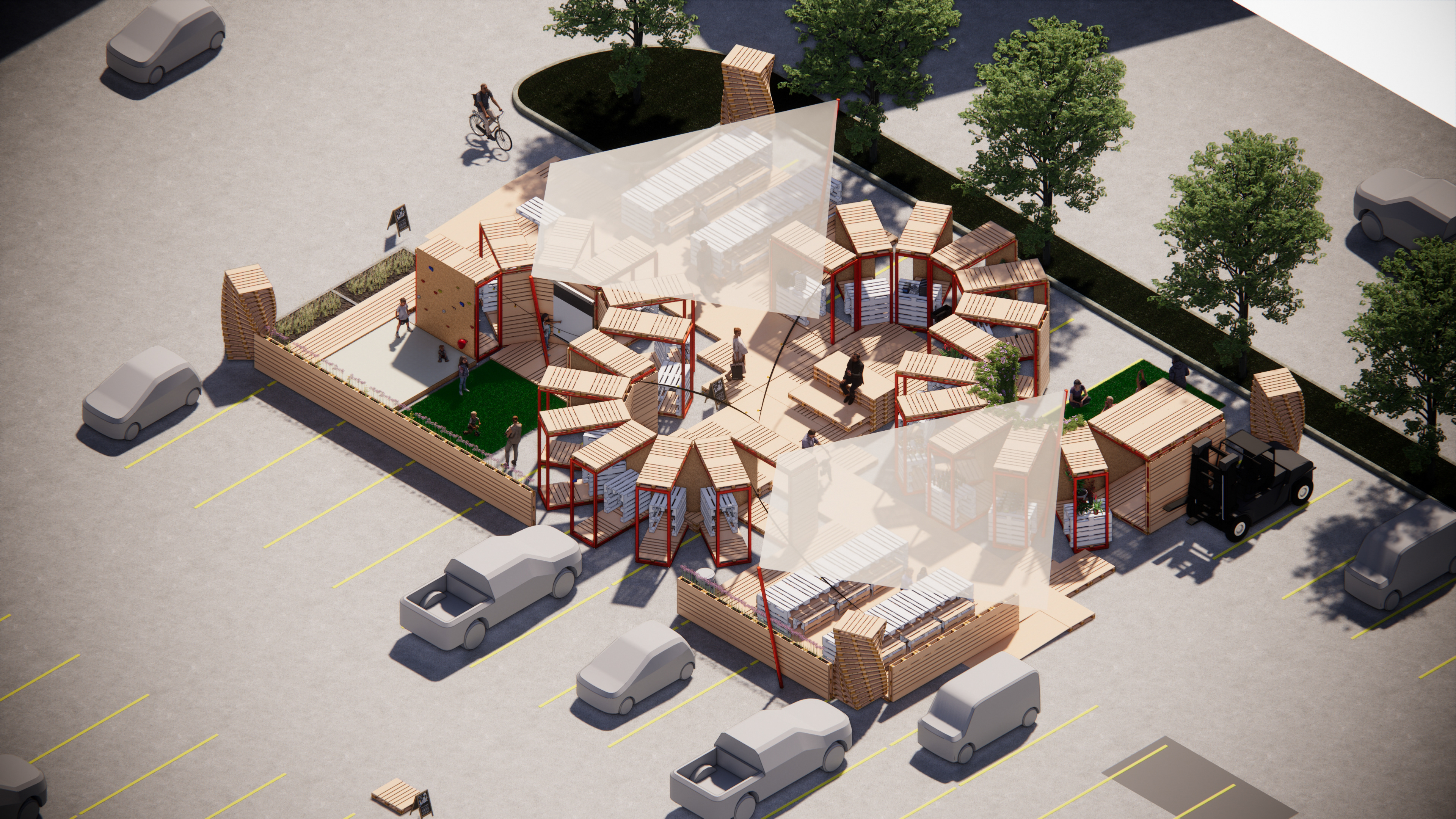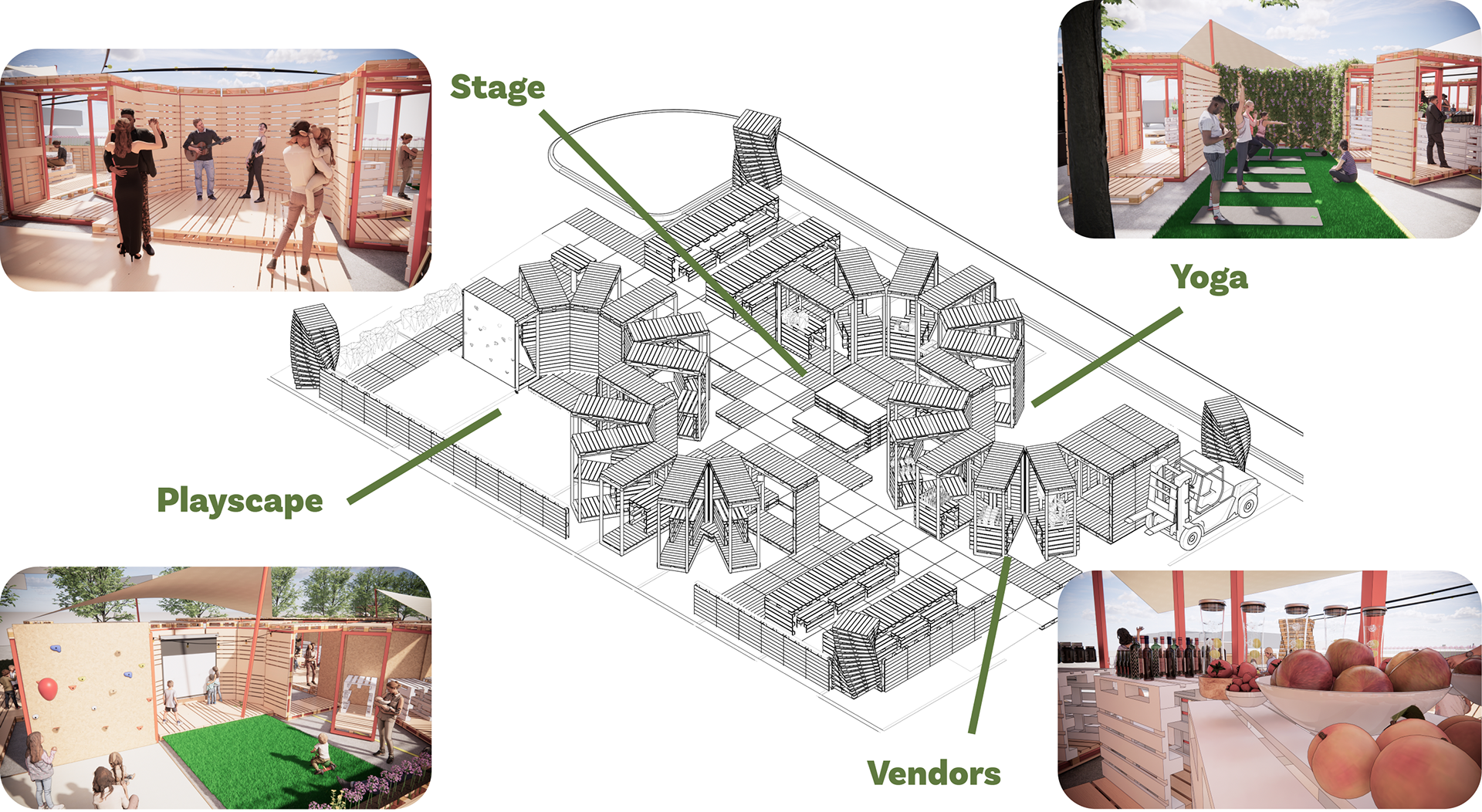Overview
This project is for the Royal Society of Arts Student Design Awards. Our team of six worked to answer Brief 4: Planet Generation. The brief tasked us with creating joyful place-based opportunities for people across generations to improve planetary health. We designed Community Crates, an interactive space meant for parking lots of big box stores that can be changed into different modules including a stage, playground, garden, etc. The space encourages all generations to gather with other community members and complete activities that are good for planetary health.
Role
User Experience Design and Research
Timeframe
Aug - Nov 2022
Team
3 architecture students from Clemson University
2 psychology students from Boston College
1 data analytics student from Virginia Tech
2 psychology students from Boston College
1 data analytics student from Virginia Tech
prOcess
1. understanding the user
To gain a better understanding of different communities in a variety of locations, urban, rural, and suburban, as well as how people live and interact with other generations, the team surveyed a variety of people from a variety of communities. The team also conducted research on outdoor gathering spaces in their college and hometowns. Afterward, I collected and analyzed the data. Then I created affinity notes which would lead to the creation of several personas.
Survey Results
Survey
We conducted a survey with a variety of people to get a better understanding of their communities. We asked them about changes they wish to see in their communities and areas they care most about. We found that 93% of participants are interested in improving their community and 87.5% believe that it's important for different generations to talk about community issues with each other.
The results from the survey were then consolidated into work affinity notes. The team looked through them and organized them to identify connections and common themes.
The results from the survey were then consolidated into work affinity notes. The team looked through them and organized them to identify connections and common themes.
Personas
From the notes of the survey, we created four different personas each representing different a type of user that might use our product. We made sure to include various ages and genders to encompass the multigenerational aspect of the brief.
The four personas the team created
2. Starting the design
The team then conducted an ideation session to brainstorm ideas of places and amenities to include. Afterward, we voted on ideas to narrow down solutions. Then, we moved on to sketching initial designs based on the goals and requirements.
Ideation and Critique
We started our ideation sessions by listing the common themes from our survey responders' ideal public space. We also brainstormed general spaces where people from multiple generations gather and interact. In addition, we brainstormed on activities and amenities to be included in the space. Lastly, we identified the reason why people would want to visit the specific places we brainstormed. Afterward, we voted on our favorite and further refined that idea
Some ideas from the team's brainstorming session
Key Features
- Customizable Modular design
- Simple assembly and take down
- Located in a space where people of multiple generations gather frequently-
- Made to withstand the outdoors
- Designed to accommodate a variety of activities and age groups
- Simple assembly and take down
- Located in a space where people of multiple generations gather frequently-
- Made to withstand the outdoors
- Designed to accommodate a variety of activities and age groups
One configuration that focuses on a circular set-up with each part being movable and changeable depending on the event
Location
We were inspired by urban shopping centers that are able to combine shopping and dining with large outdoor meeting spaces. We looked at spaces such as the Mosaic District in Fairfax, Virginia and Arsenal Yards in Watertown, Massachusetts. We didn't want to create a new space for people but rather transform a place that people already visit frequently.
We also looked at parking lots of big-box stores such as Target and Walmart because many of the parking lots of these stores go unused. We decided to use parking lots of big-box stores for our site and used a Home Depot in Anderson, South Carolina as an example site.
We also looked at parking lots of big-box stores such as Target and Walmart because many of the parking lots of these stores go unused. We decided to use parking lots of big-box stores for our site and used a Home Depot in Anderson, South Carolina as an example site.
Analysis of Home Depot parking lot in Anderson, South Carolina
3. Refining the Design
At this stage, the architecture students started creating digital concept photos using the Home Depot in Anderson, South Carolina. It was at this point we decided to construct the space from recycled wooden crates used for packing. During this stage, the team decided to create an app that would give users assembly instructions for the different configurations. I create a clickable prototype of the app in Figma.
Scope
Due to time and resource constraints, a limited scope was determined to highlight the main points of the design. The concept photos and app showcase several different features but don’t go into depth.
Concept photos
- 4 main modules
- Possible community member interactions
- The scale of the product in the parking lot
- Use of wooden crates as building materials
App
- Continue building section
- Configurations sorted into categories
- Highlight important information in configuration details
Concept photos
- 4 main modules
- Possible community member interactions
- The scale of the product in the parking lot
- Use of wooden crates as building materials
App
- Continue building section
- Configurations sorted into categories
- Highlight important information in configuration details



App Design
I created a prototype of an app that would accompany the product. The app would give users step-by-step instructions for the various configurations during set-up.
Key features
- Ability to sort configurations by categories on the home screen
- Quick access to structures users have already started building
- Pictures of structure set up
- Key set-up information on specific configuration pages highlighted
Key features
- Ability to sort configurations by categories on the home screen
- Quick access to structures users have already started building
- Pictures of structure set up
- Key set-up information on specific configuration pages highlighted
App design for Community Crates
Next Steps
The team needs to test the concept with users and will begin to gather feedback from users. The team will continue working to refine the design to take into account durability, ease of setup, and visual appeal.
Community Crates will bring joy and improve inter-generational connection and planetary health through education, recycling, and emphasizing community. We hope to bring happiness to a variety of groups including people of all ages.
Community Crates will bring joy and improve inter-generational connection and planetary health through education, recycling, and emphasizing community. We hope to bring happiness to a variety of groups including people of all ages.